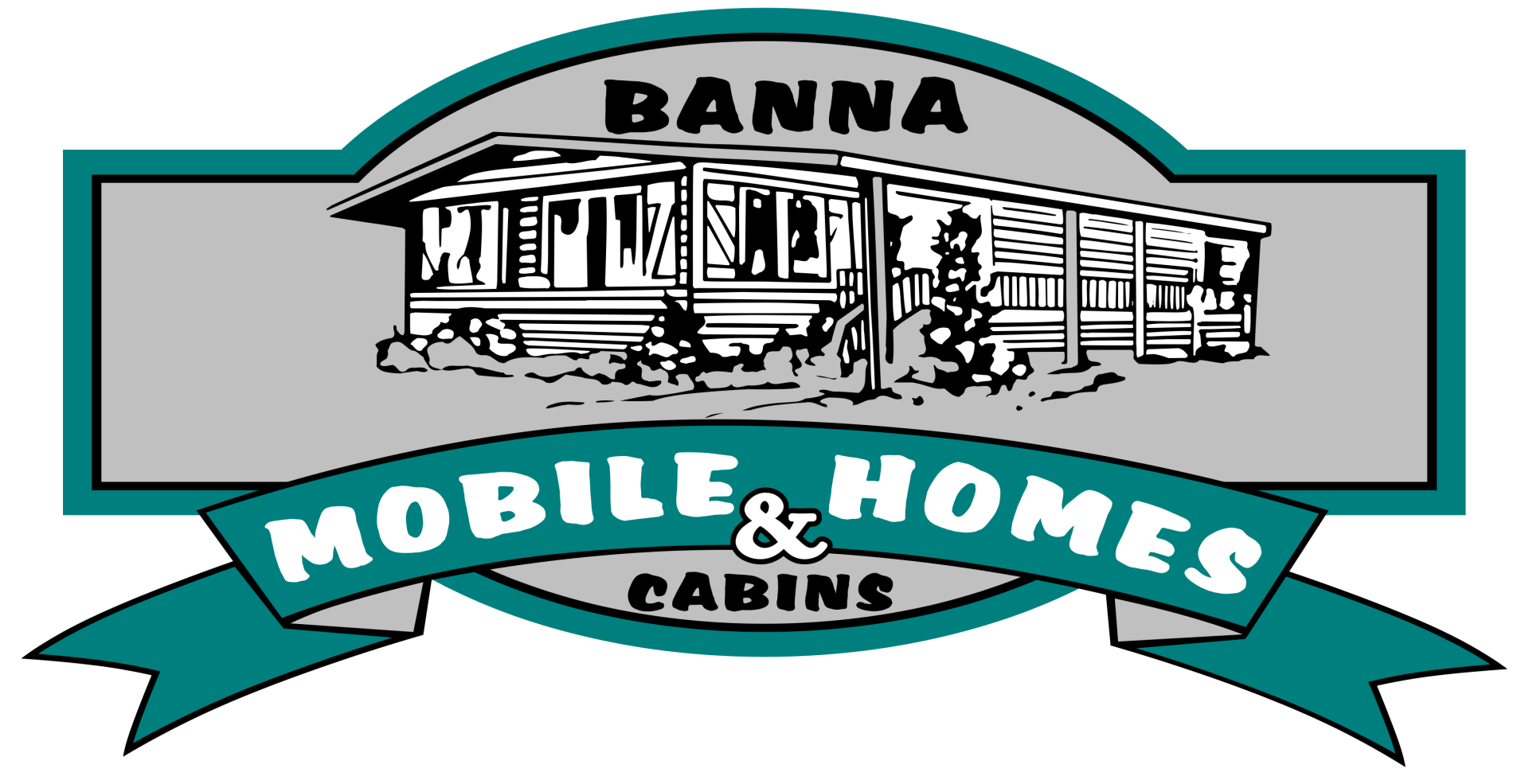MOBILE HOMES FOR SALE ON-SITE
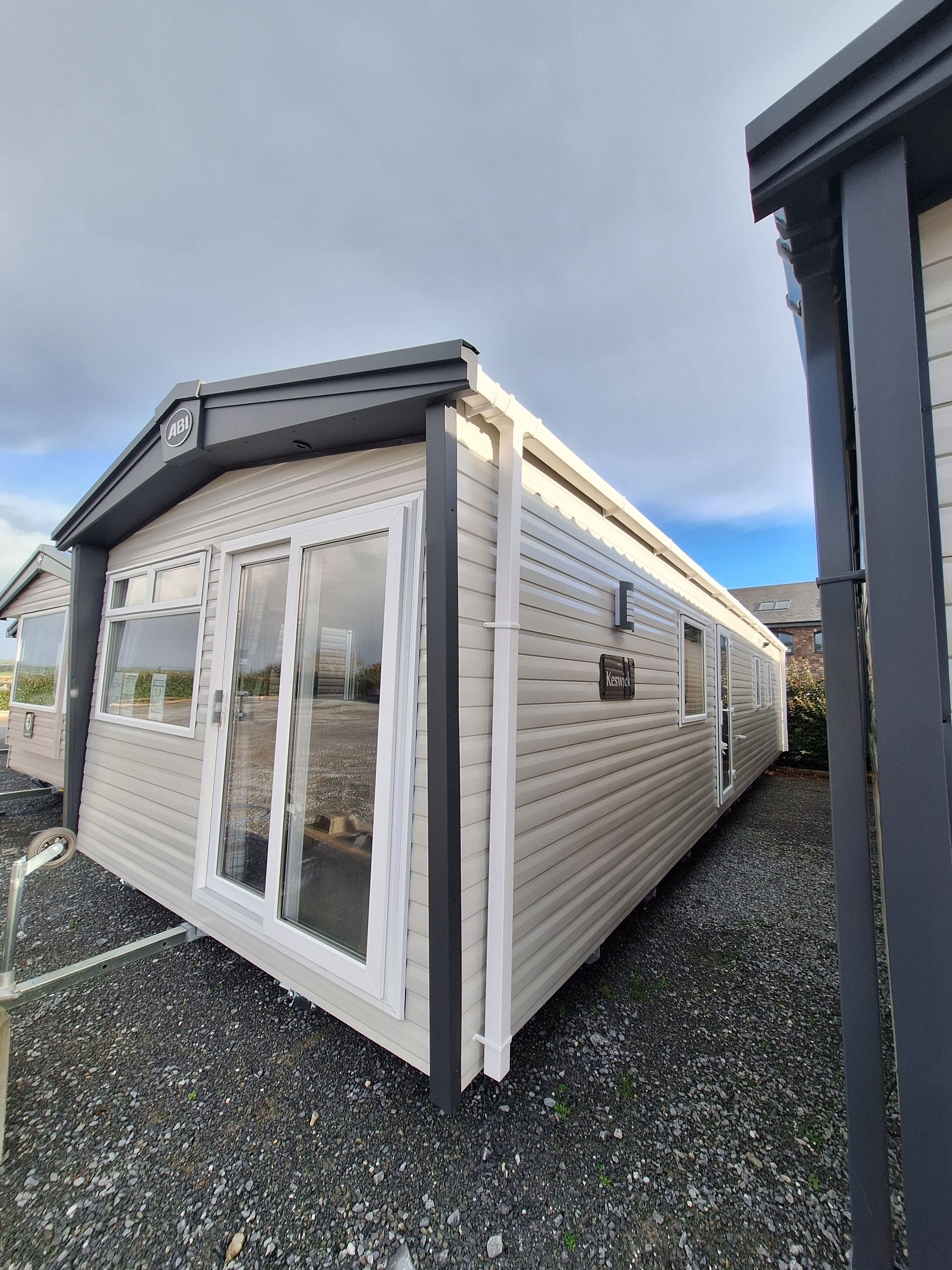
MAKE - ABI MODEL - KESWICK YEAR - 2026 SIZE - 39ft x 12ft BEDROOMS - 3 FRONT SLIDING DOOR PRICE - €71,000 The ABI Keswick has undergone a stunning makeover for 2026. This model is the perfect family holiday home, combining luxury with exceptional comfort. Key Features: Fully galvanised chassis ‘Low E’ PVCu Thermaglass argon-filled double glazing Front sliding door Gas combi-boiler central heating system Integrated dishwasher Integrated fridge freezer Integrated microwave oven L-shaped dinette Gas oven/hob Glass splash-back Electric extractor fan Modern two tone kitchen Open plan layout Comfortable L-shaped sofa with occasional fold out bed Coffee table Throw cushions Electric fire with feature mirror Fabric headboards, ample storage with Master bedroom en-suite Full sized thermostatic controlled shower in the family bathroom Call us today for more information on site availability for the 2026 season and for further details on our parks.
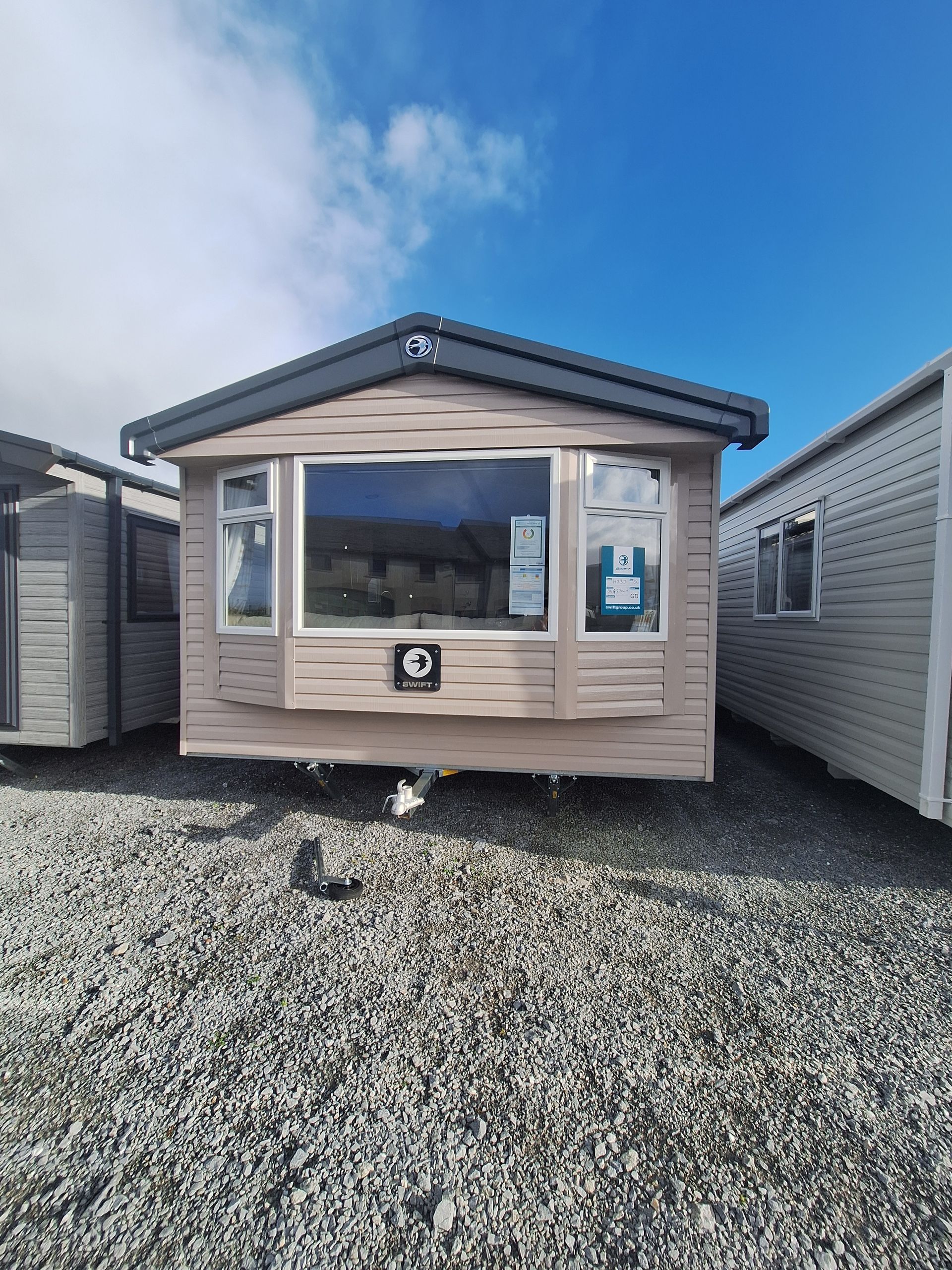
MAKE - SWIFT MODEL - LOIRE YEAR - 2026 DG & CH SIZE - 38ft x 12ft BEDROOMS - 3 PRICE - €69,000 The Swift Loire is designed with family living at its hearts. With family-friendly accommodation, quality appliances and a hard-wearing interior, Loire boasts a warm, practical interior. Key Features: Galvanised chassis White UPVC double glazed windows Condensing gas combi-boiler central heating and hot water system Integrated fridge freezer Integrated microwave Integrated slimline dishwasher Glass fronted oven and grill with electronic ignition. Four-burner gas hob with electronic ignition. Externally vented cooker hood. . Fixed dinette with free standing table Coffee table Master bedroom en-suite. Double lift up bed with . Double wardrobe, overhead storage and bedside tables. Vanity area with mirror. Twin beds Single wardrobe, overhead storage Shower cubicle with thermostatic shower. Mirrored vanity cabinet. Extractor fan
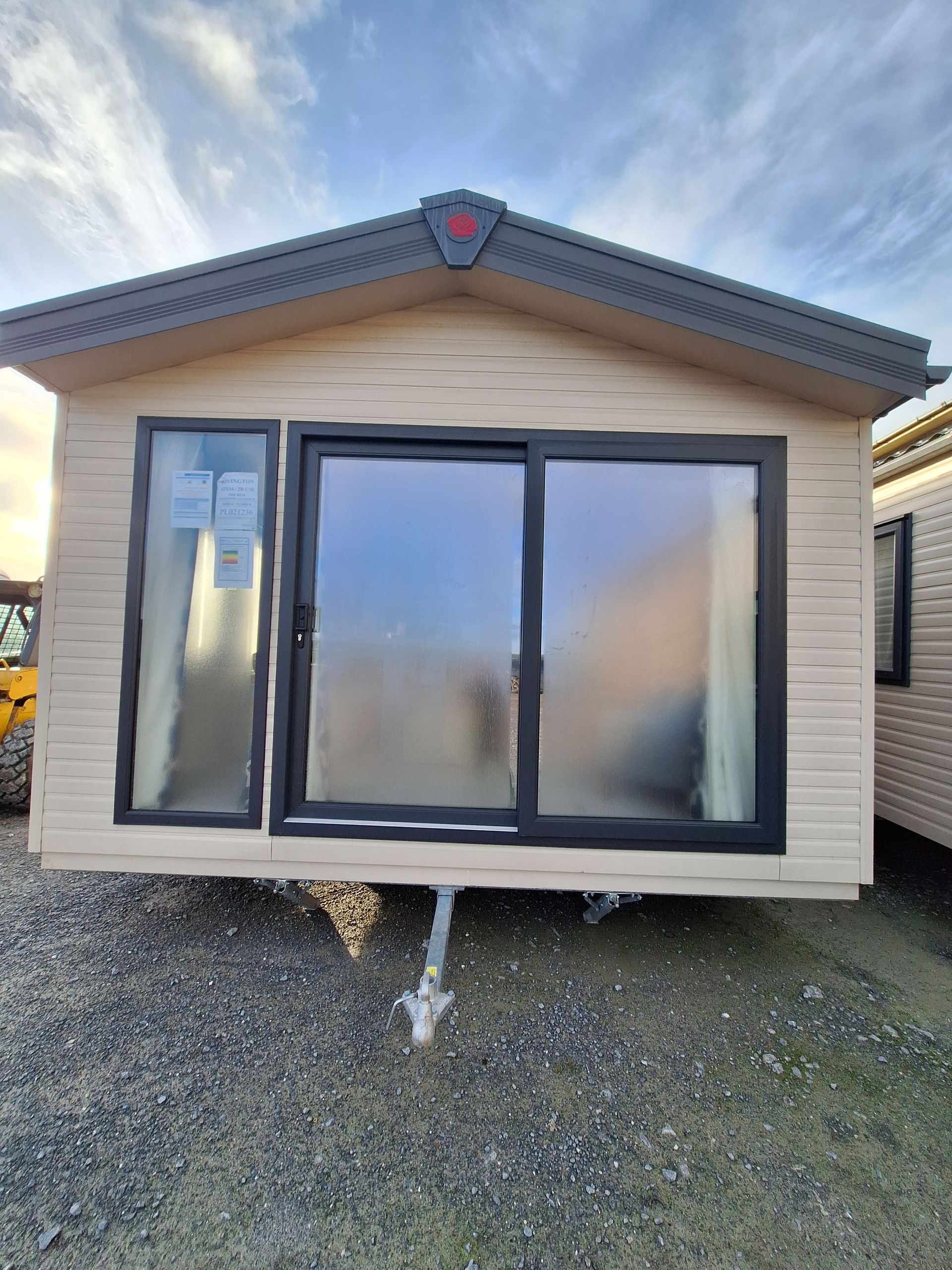
MAKE - Pemberton MODEL - Rivington YEAR - 2026 SIZE - 42ft x 14ft BEDROOMS - 2 RESI SPEC PRICE - Available on request Experience modern luxury with the Pemberton Rivington , a beautifully designed 2-bedroom home built to full residential specification . At 42ft x 14ft, this stunning model combines contemporary styling with an exceptionally spacious layout, making it the perfect holiday retreat Key features Residential specification for superior insulation and energy efficiency 2 spacious bedrooms , including a luxurious master suite En-Suite Bathroom with Bath Generous 42ft x 14ft footprint for open-plan living Contemporary kitchen with integrated appliances including washer/dryer and dishwasher Stylish lounge area with large windows and modern décor High-quality fixtures and finishes throughout Built to Pemberton’s premium standards for comfort, durability, and style Take a tour https://my.matterport.com/show/?m=rJ2wGTUMC5S
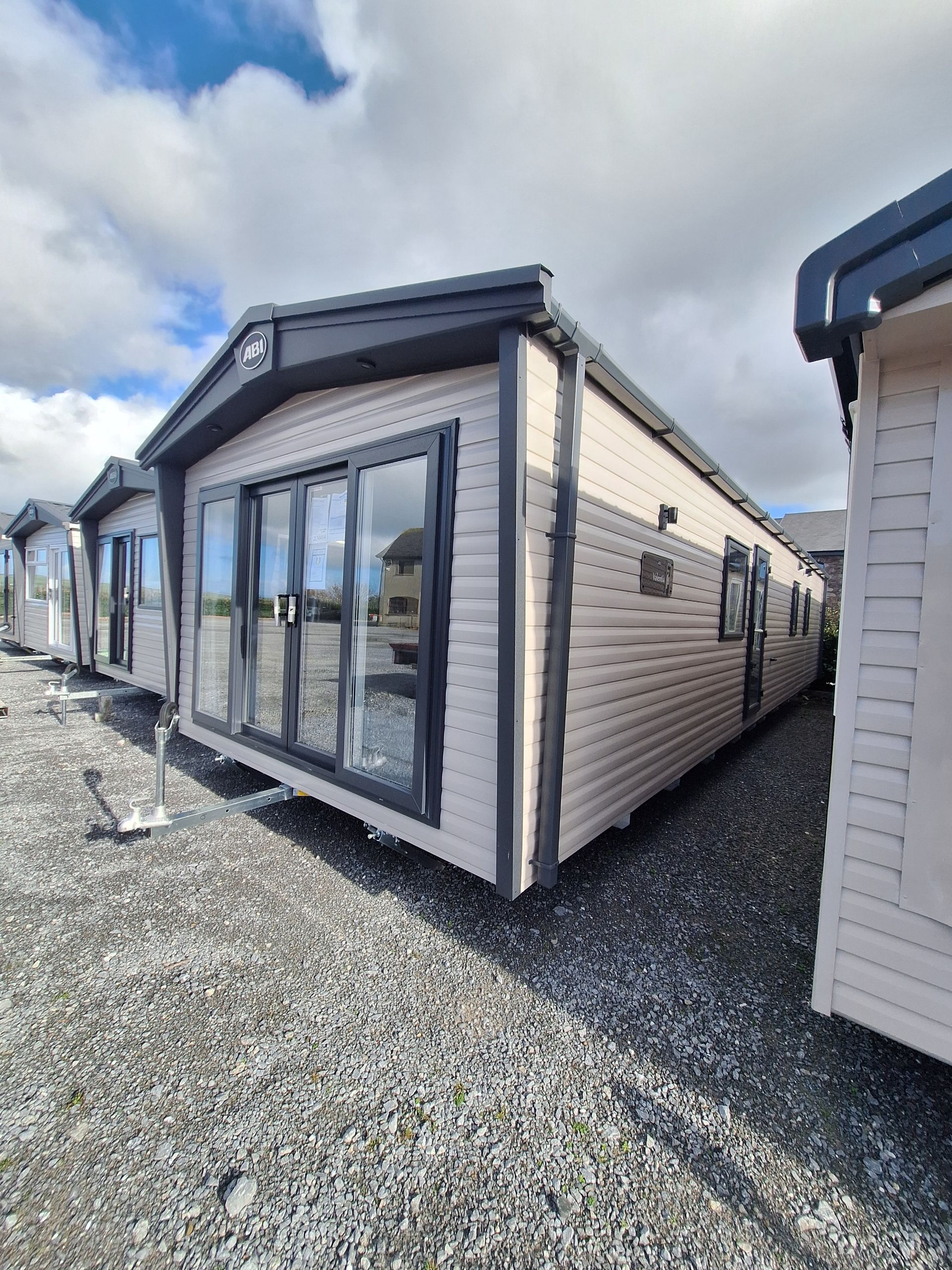
MAKE - ABI MODEL - Valentia YEAR - 2026 SIZE - 39ft x 12ft BEDROOMS - 3 PRICE - €72,000 The ABI Valentia is a stunning 39ft x 12ft, 3-bedroom mobile home that perfectly blends modern style with everyday comfort. Designed for those who appreciate a touch of luxury, this contemporary holiday home offers bright, open-plan living spaces and high-quality finishes throughout. Key Features: Fully galvanised chassis Anthracite UPVC windows and doors Sliding doors to front 2 x 3 seater sofa with occasional fold out bed Upholstered foot stools Feature media wall with vertical wall panels Feature vertical radiator Integrated microwave Integrated fridge/freezer Integrated dishwasher Gas oven/hob with glass splash back Extractor fan Modern two tone cabinets Free standing dining table and chairs Full sized thermostatic controlled shower in family bathroom Feature decorative floor tile in bathrooms Fabric headboards Master bedroom en-suite Call us today for more information on site availability for the 2026 season and for further details on our parks.
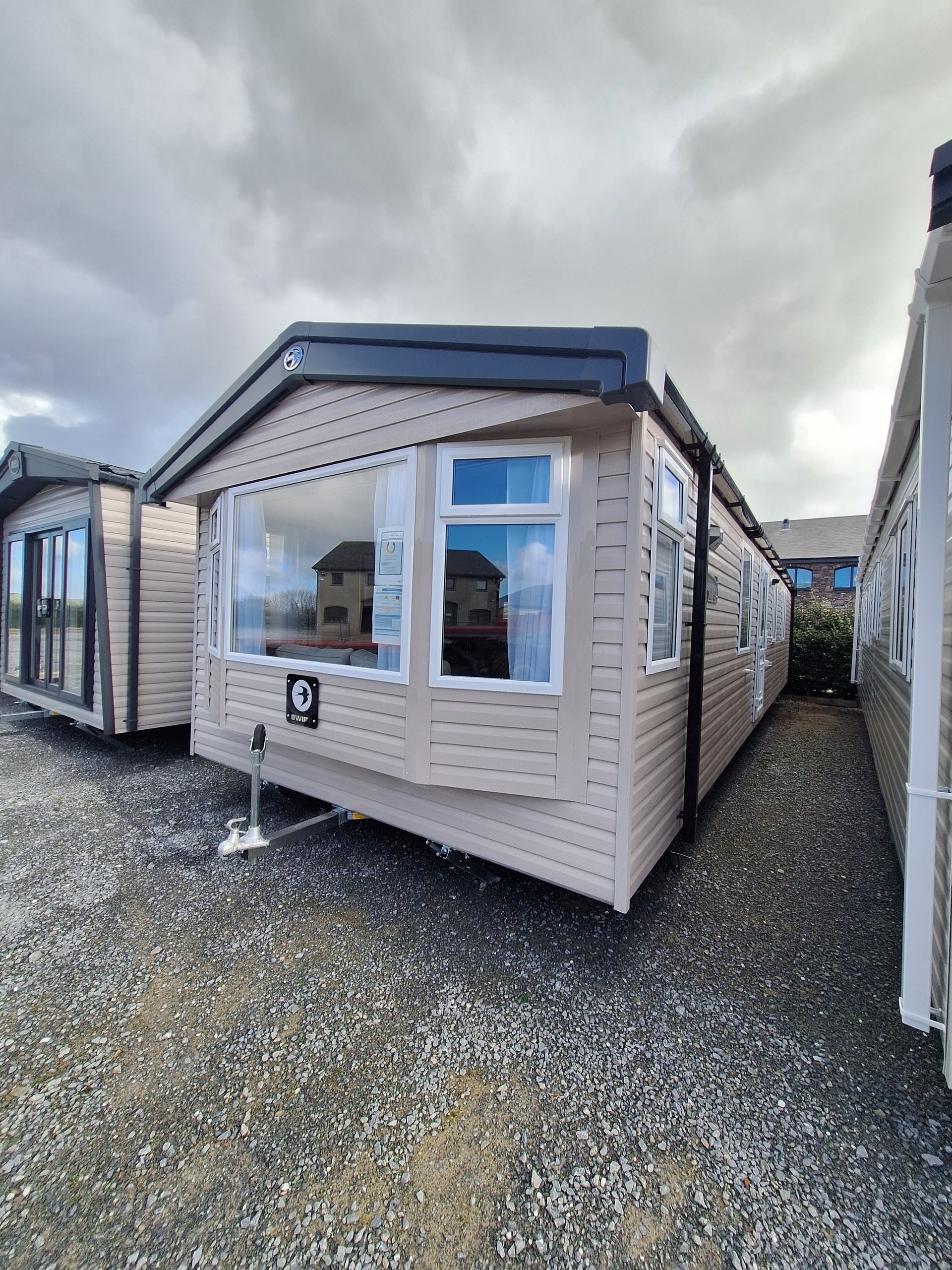
MAKE - SWIFT MODEL - PROVENCE YEAR - 2026 SIZE - 39ft x 12ft Bedrooms - 3 Price - €72,000 The Swift Provence is a beautiful mobile home featuring warm, earthy tones that make it the ideal getaway retreat. Among its many impressive features, the kitchen’s striking skylight stands out — flooding the space with natural light and creating a bright, airy atmosphere. Key Features: Fully galvanised chassis White UPVC double glazed windows Condensing gas combi-boiler central heating and hot water system Integrated fridge freezer Integrated microwave Integrated dishwasher Shaker style cupboards with soft close doors and drawers. Sand Grey Calvia Stone laminate worktops with metal splash-back. Glass fronted oven and grill with electronic ignition. Four-burner gas hob with electronic ignition. Externally vented cooker hood. Integrated microwave oven and fridge/freezer. White cast resin sink bowl and drainer with brass tap. Freestanding dining table and chairs Freestanding 3 and 2 seater sofas with loose back cushions and scatter cushions (3 seater with fold out occasional bed) Coffee table with upholstered footstools Contemporary 2 Kw electric Optiflame stove feature fire Master bedroom en-suite. Double lift up bed with feature headboard. Double wardrobe, overhead storage and bedside tables. Vanity area with mirror. Twin beds with feature headboards. Single wardrobe, overhead storage Shower cubicle with thermostatic shower. Mirrored vanity cabinet. Extractor fan Call us today for more information on site availability for the 2026 season and for further details on our parks.
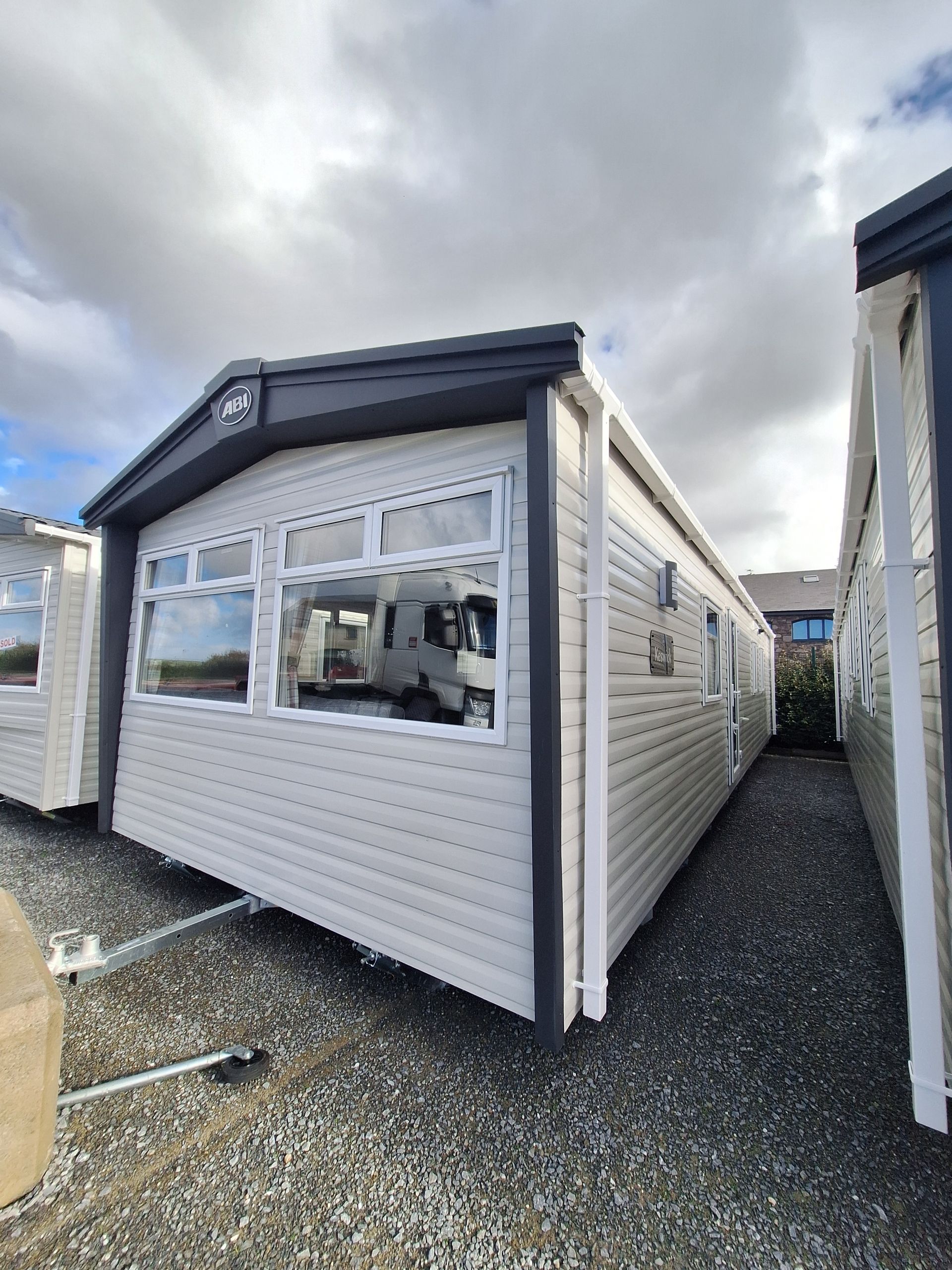
MAKE - ABI MODEL - KESWICK YEAR - 2026 SIZE - 39ft x 12ft BEDROOMS - 3 PRICE - €71,000 The ABI Keswick has undergone a stunning makeover for 2026. This model is the perfect family holiday home, combining luxury with exceptional comfort. Key Features: Fully galvanised chassis ‘Low E’ PVCu Thermaglass argon-filled double glazing Gas combi-boiler central heating system Integrated dishwasher Integrated fridge freezer Integrated microwave oven L-shaped dinette Gas oven/hob Glass splash-back Electric extractor fan Modern two tone kitchen Open plan layout Comfortable L-shaped sofa with occasional fold out bed Coffee table Throw cushions Electric fire with feature mirror Fabric headboards, ample storage with Master bedroom en-suite Full sized thermostatic controlled shower in the family bathroom Call us today for more information on site availability for the 2026 season and for further details on our parks.
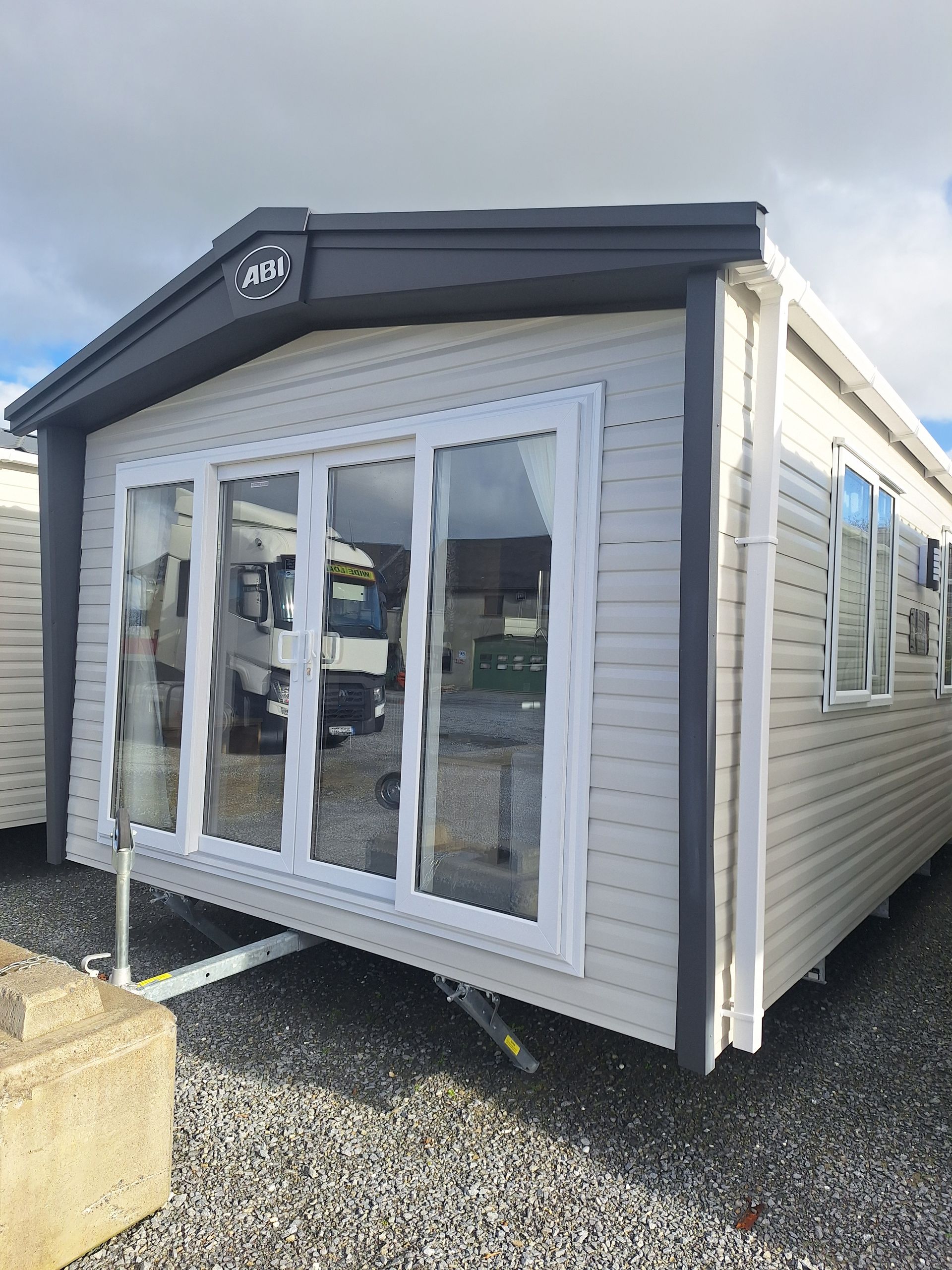
MAKE - ABI MODEL - WIMBLEDON YEAR - 2026 SIZE - 40ft x 12ft BEDROOMS - 3 PRICE - €77,000 Step inside this stunning, brand-new 2026 ABI Wimbledon and experience the perfect blend of comfort, style, and functionality. Designed with family living in mind, this 40ft x 12ft holiday home offers a bright, spacious interior and beautiful finishing touches throughout. Key Features: 3 Bedrooms – Master with en-suite shower Fully galvanised chassis ‘Low E’ PVCu Thermaglass argon-filled double glazing Gas central heating combi-boiler Electric wood-effect burner for cozy evenings L-shaped luxury sofa with occasional fold-out bed & matching coffee table Accent armchair Throw cushions Stylish chevron-design flooring in the Kitchen Modern two-tone kitchen with gas oven/hob, electric extractor fan Oak effect work-top & green painted-effect cabinets with accent handles Integrated dishwasher, microwave, and fridge freezer Family bathroom with full-size thermostatic controlled shower Ample storage in all bedrooms with soft fabric headboards This model’s clever design and attention to detail make it one of ABI’s most desirable options — perfect for relaxing weekends or long stays in comfort and style. Call us today for more information on site availability for the 2026 season and for further details on our parks.
